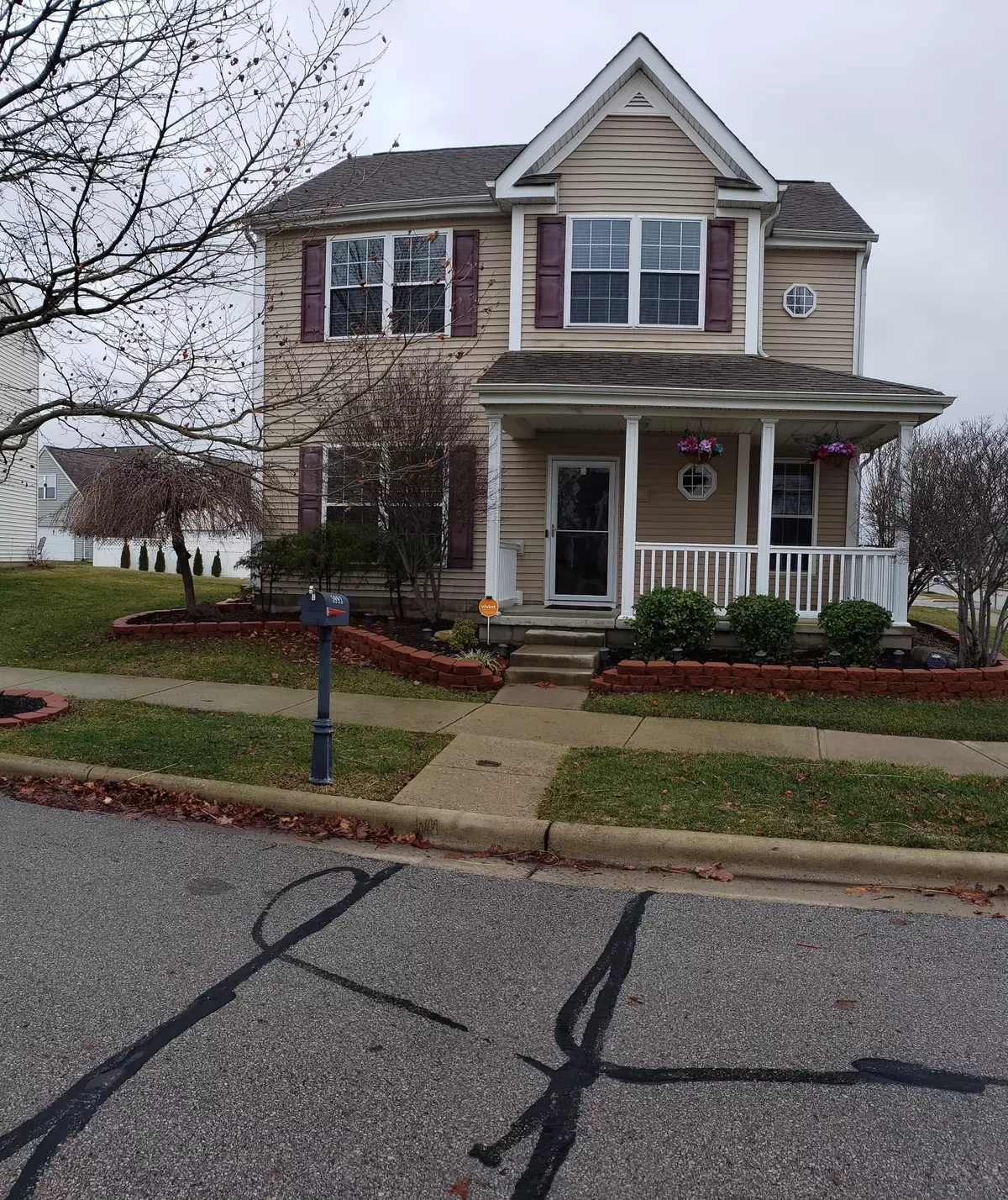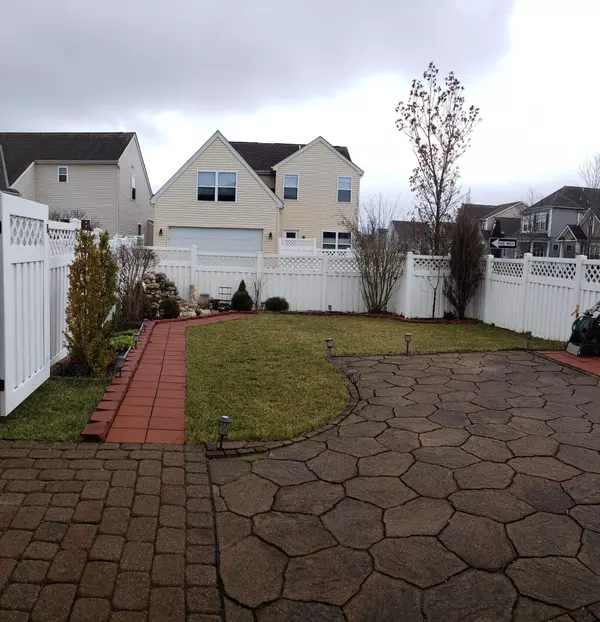$287,500
$289,997
0.9%For more information regarding the value of a property, please contact us for a free consultation.
5993 Inslee Road Dublin, OH 43016
3 Beds
2.5 Baths
2,236 SqFt
Key Details
Sold Price $287,500
Property Type Single Family Home
Sub Type Single Family Freestanding
Listing Status Sold
Purchase Type For Sale
Square Footage 2,236 sqft
Price per Sqft $128
Subdivision Hayden Farms
MLS Listing ID 220002465
Sold Date 03/15/23
Style 2 Story
Bedrooms 3
Full Baths 2
HOA Fees $47
HOA Y/N Yes
Originating Board Columbus and Central Ohio Regional MLS
Year Built 2006
Annual Tax Amount $4,562
Lot Size 6,969 Sqft
Lot Dimensions 0.16
Property Description
Absolutely immaculate 3 bedroom, 2,5 bath home. Nothing to do but move in and enjoy this spacious home. Eat-in kitchen with stainless steel appliances including a gas range. Master/Owner bedroom has a vaulted ceiling and the attached bath has double sink vanity. Beautiful french doors lead to separate office area. Beautiful outdoor areas has been professionally landscaped, It is one of the largest yards in the subdivision. Yard is fenced and has a large, beautiful gazebo. Hardwood floors on all over first floor and carpet on the second floor. First floor laundry (washer & dryer will stay). Big bonus room on the second floor has 2 closets and can be turned into a 4th bedroom. Hurry, this one will SELL FAST!
Location
State OH
County Franklin
Community Hayden Farms
Area 0.16
Direction Cosgray Road to Boucher to Janklow Lane then Left onto Holly River Ave. and Right onto Inslee Road.
Rooms
Dining Room Yes
Interior
Interior Features Dishwasher, Gas Dryer Hookup, Gas Range, Gas Water Heater, Humidifier, Microwave, Refrigerator, Security System
Heating Forced Air
Cooling Central
Fireplaces Type One, Gas Log
Equipment No
Fireplace Yes
Exterior
Exterior Feature Fenced Yard, Patio
Garage Attached Garage, 2 Off Street, On Street, Common Area
Garage Spaces 2.0
Garage Description 2.0
Total Parking Spaces 2
Garage Yes
Building
Architectural Style 2 Story
Others
Tax ID 010-278873
Acceptable Financing FHA, Conventional
Listing Terms FHA, Conventional
Read Less
Want to know what your home might be worth? Contact us for a FREE valuation!

Our team is ready to help you sell your home for the highest possible price ASAP

GET MORE INFORMATION





